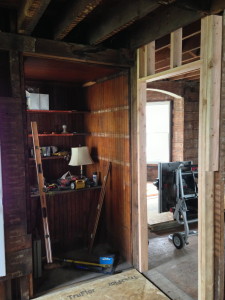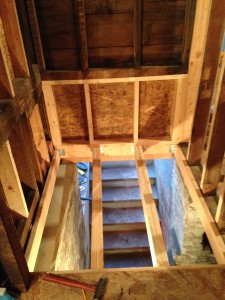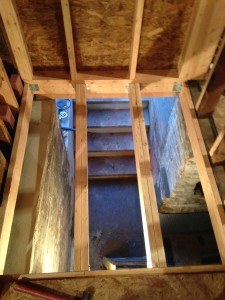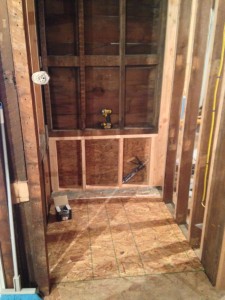If there was one complaint that my wife reminded me of frequently it was that we only had one bathroom. With the changing of the basement walkout here we now had a 4’x4′ space that we could use. Naturally we’re going to turn it into a half bathroom. We haven’t done the plumbing yet but to give you an idea of the space, here it is with the floor.
Just to provide a refresher, this is what it looked like once up a time. This was when we opened up the pantry and created the door to the dining room directly from the kitchen. See the boxout? That was due to the walkout steps being on the inside of the house. It was just silly.
And this is now!



