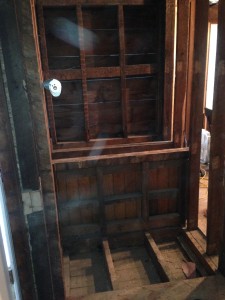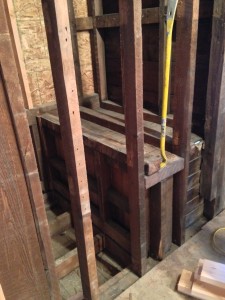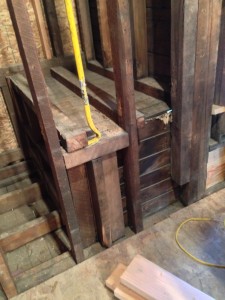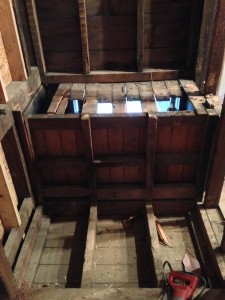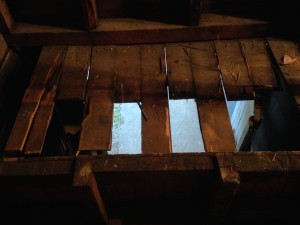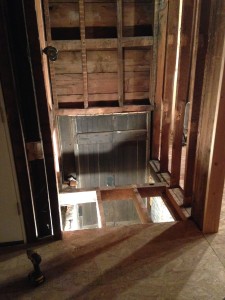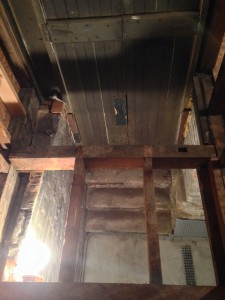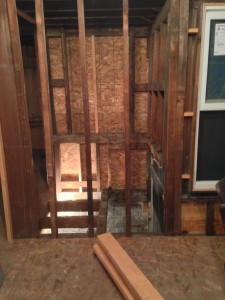Since the only bathroom was going to be on the second floor we decided a half bathroom on the first floor was an absolute must. We decided the best spot was going to be the former pantry off the kitchen, the only catch was that there was a huge boxout in the way. We had plans drawn up to change the stairs, but that’s another post and hasn’t happened yet.
In the meantime, I prepped the pantry to be turned into a half bath. As you can see the box takes up almost half the pantry.
It came apart pretty easy.
And was much larger feeling when done. Comes out to almost an exact 4’x4′ room. Perfect size for a toilet and sink.
