This is the grand tour of the house, from foyer to basement, if you click a pic it will give you the full sized image. There are also panoramic shots at the end to give you a sense of being in the house. Enjoy!
This is the foyer, it’s what made us fall in love with the house. A foyer this large is a Victorian exclusive feature and it’s not found very often. We’re still not sure what we plan to do with it but we’ll figure something out. This Victorian was the first house we went to see and the one we ended up buying.
This is the dining room. When we saw the pictures online we thought it was a grand room with a huge table. When we arrived it was actually a child sized table and chairs to give the illusion of a big room. We loved the trippy wallpaper. There was a carpet in the center of the room that must have gotten wet (more likely cat pee) that ended up ruining the floor underneath.
This was another fun feature, a butler’s pantry between the kitchen and the dining room. Very neat but essentially non-functional due to there being multiple doors between them.
This was the actual pantry, a wood paneled room full of shelves. It had a sealed up window for unknown reasons.
This is the kitchen itself. It contained no actual counters. Quite useless. We assume the house was added onto later and this was an afterthought.
This is the back staircase, in case walking to the front of the house was too much of a chore. Another fun feature of Victorian homes is that the staff weren’t allowed to take the main staircase. These days, neither am I.
This was the closed in porch that went off the kitchen to the back yard. It was slanted at a 15 degree angle and quite creaky.
This is the formal living room (since there were two, we arbitrarily called this one formal). It has a nice bay window in it and a fireplace.
This is the archway into the living room. It contains some amazing floor to (almost) ceiling windows in the front, another fun Victorian feature. This along with the stained glass in the foyer give the house some unique flair. It also contained yet another fireplace.
This is a bedroom upstairs we have dubbed “Creepy Doll Room” for obvious reasons. It had a nice miniature closet they could drag you into at night.
This transitions to the largest bedroom by way of a hallway with a closet and built in dresser in it.
Back into the hallway through the actual door to check out the second largest bedroom, complete with actual closet.
This goes from the second bedroom, into the hall, then into the third bedroom. The wall was cracked in here and there was an arch in the middle of the room for… some reason.
Back into the hall and down it to the rear of the house. We take a quick peek at a tiny closet, the view down the back stairs and then head into the tiny bathroom.
This is the fifth bedroom, the smallest. It has the steps to the attic in here along with a water rotted back porch overlooking… well, nothing considering the trees are entirely too close.
And now off to the attic, one of my favorite areas of the house. Unexpectedly huge and awesome.
A quick sojourn out to the front porch…
And finally the basement. I really should stop ending the tour here. We put in the Better Header in order to close on the house, the old header was eathen through by termites.
Panoramas
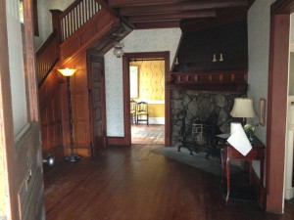
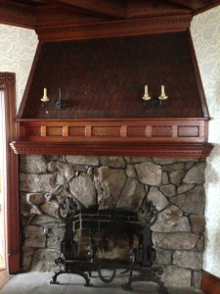
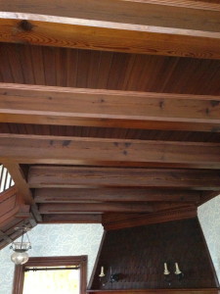
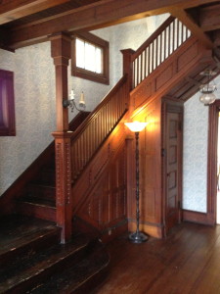
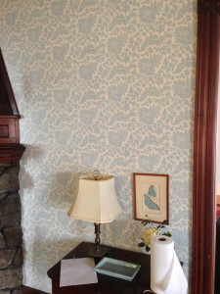
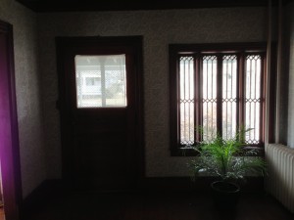
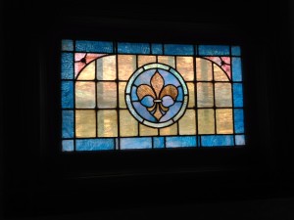
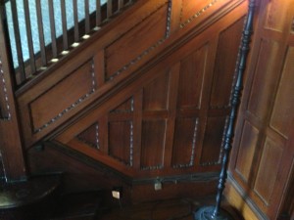
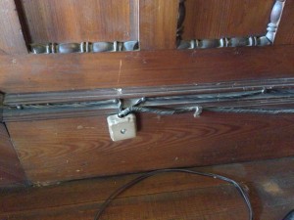
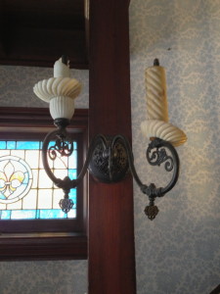
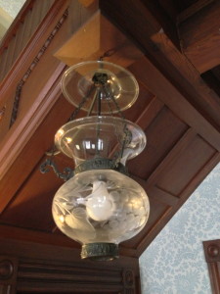
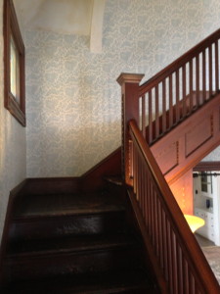
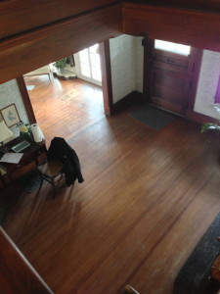
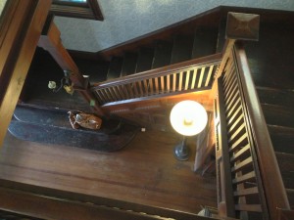
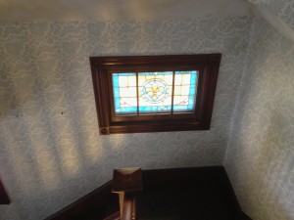
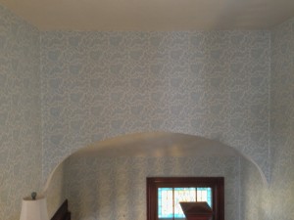
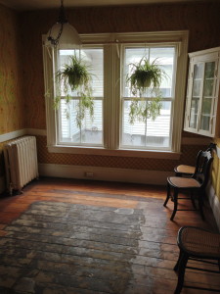
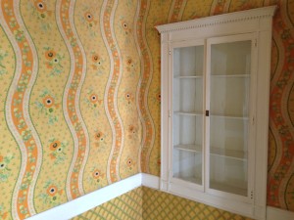
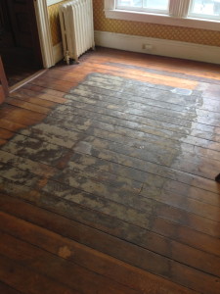
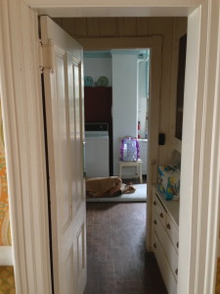
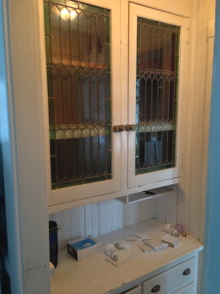
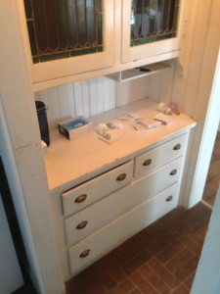
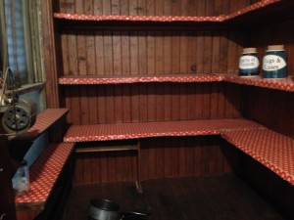
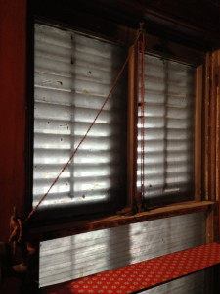
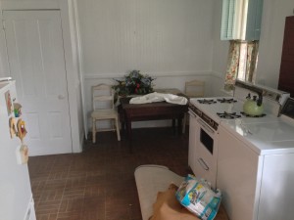
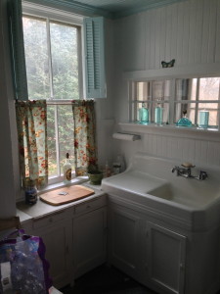
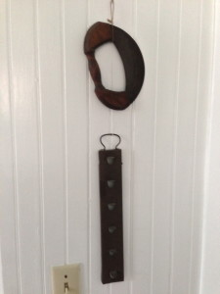
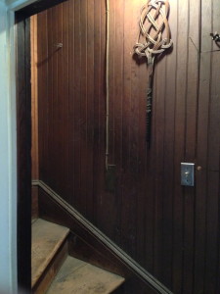
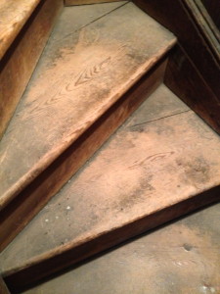
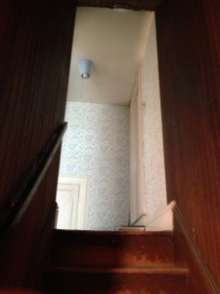
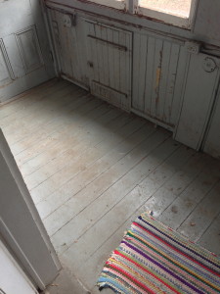
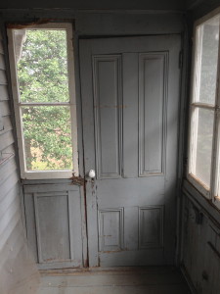
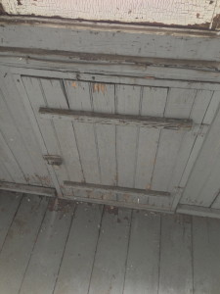
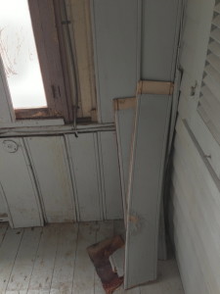
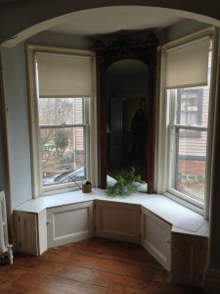
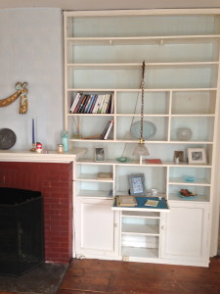
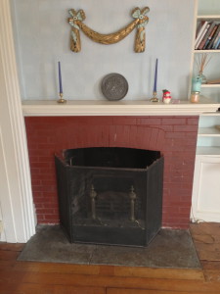
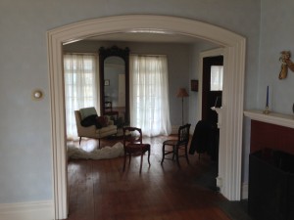
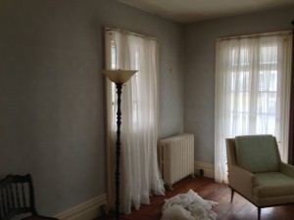
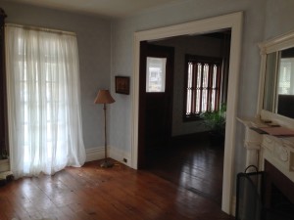
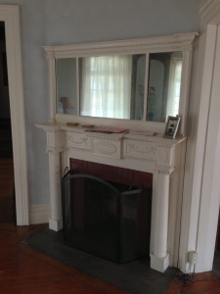
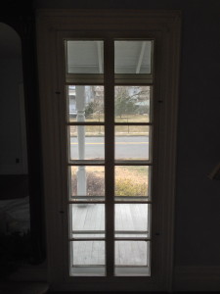
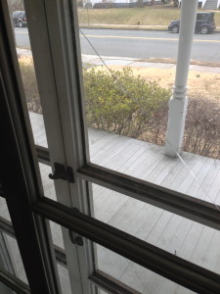
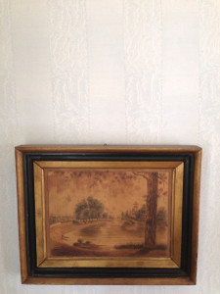
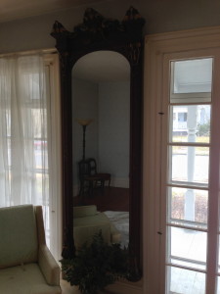
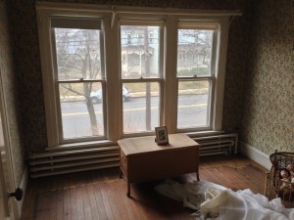
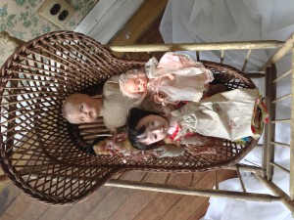
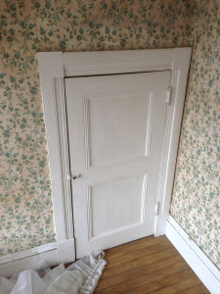
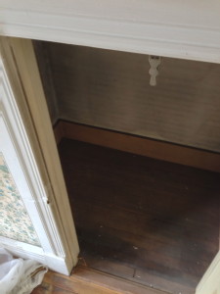
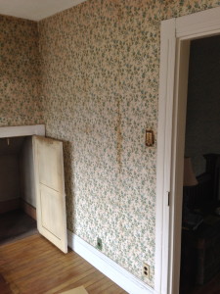
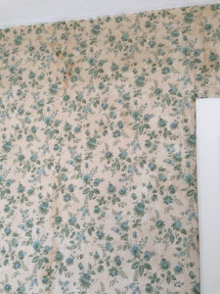
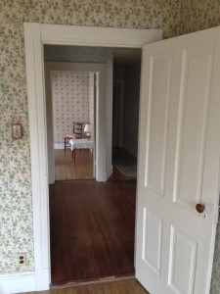
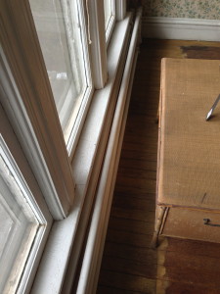
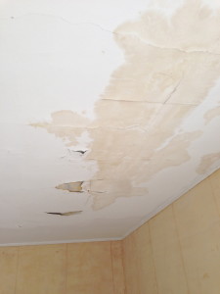
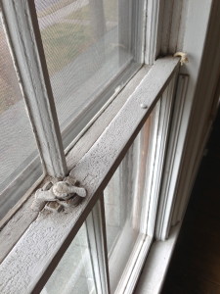
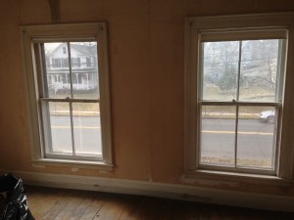
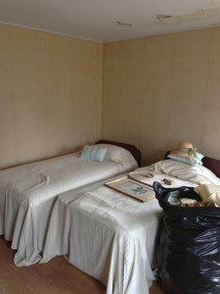
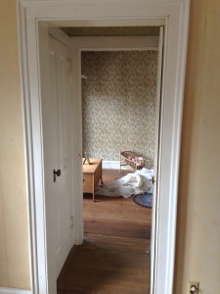
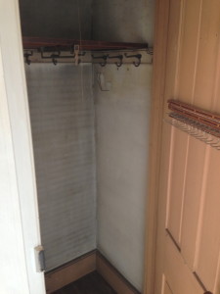
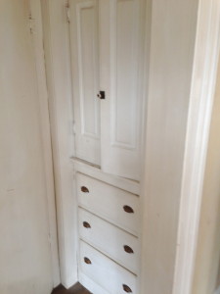
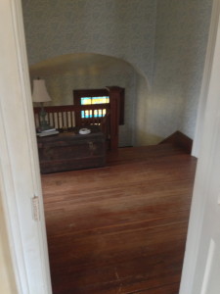
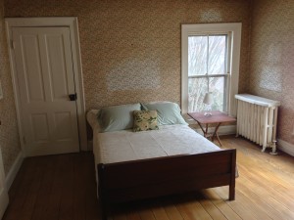
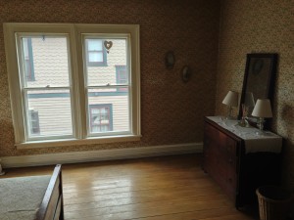
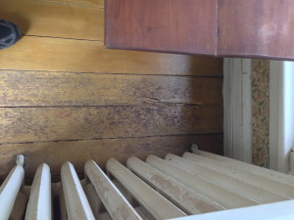
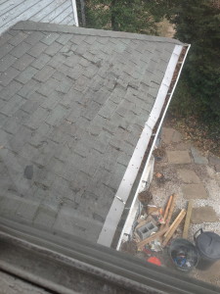
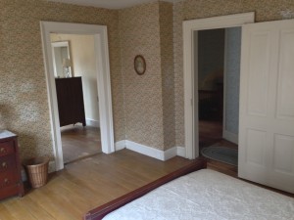
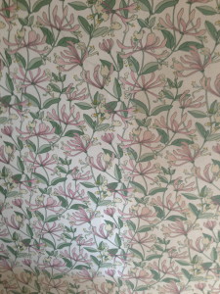
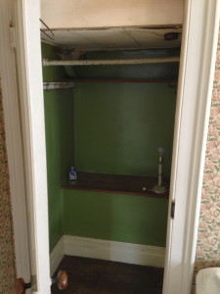
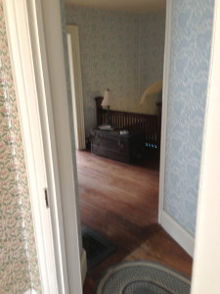
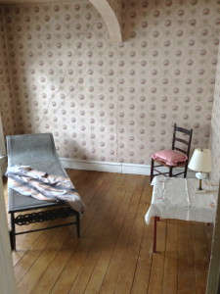
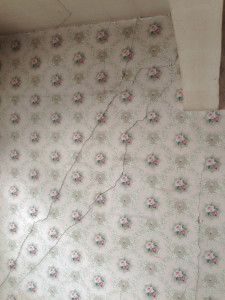
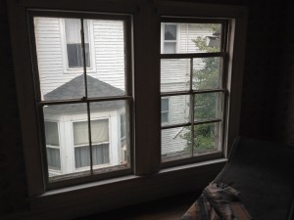
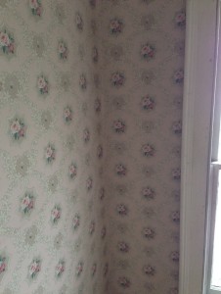
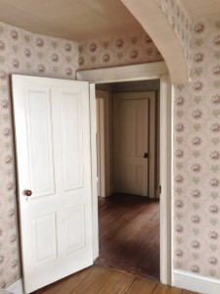
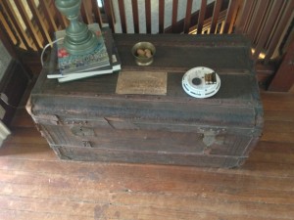
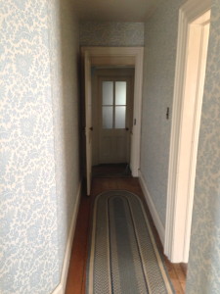
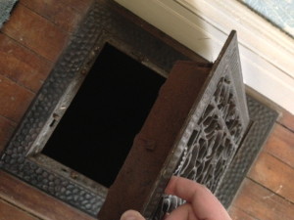
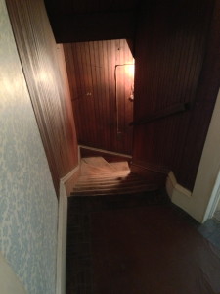
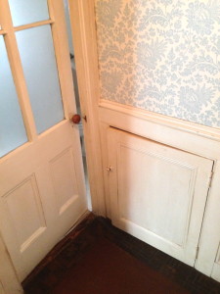
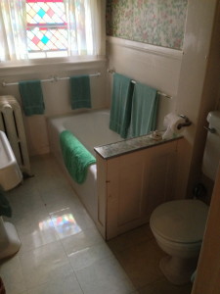
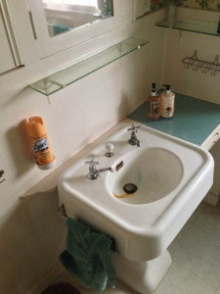
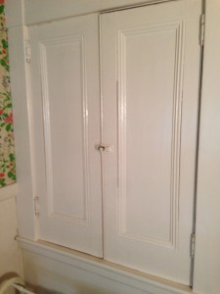
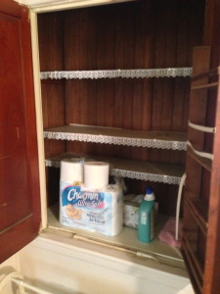
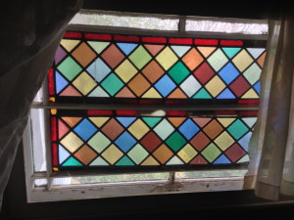
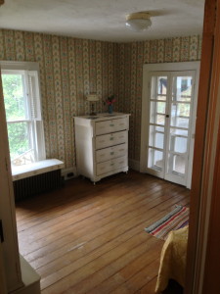
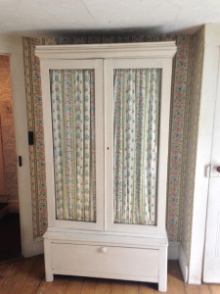
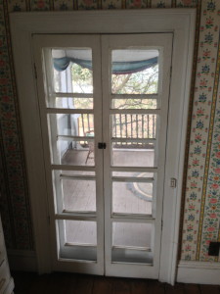
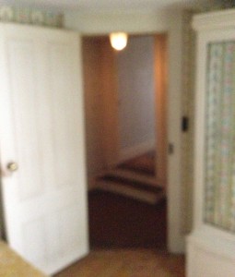
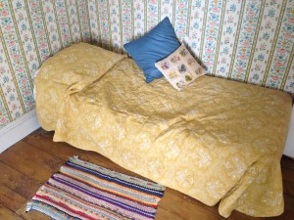
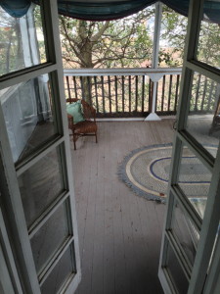
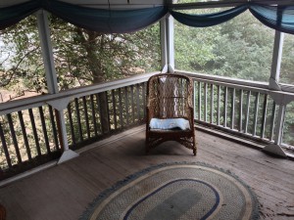
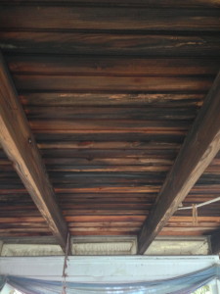
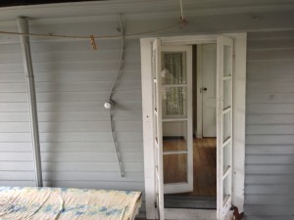
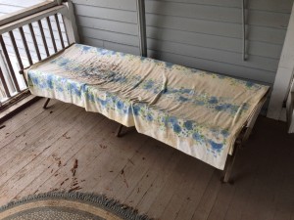
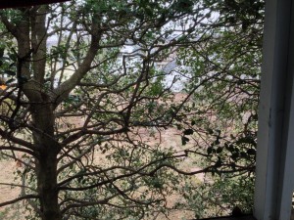
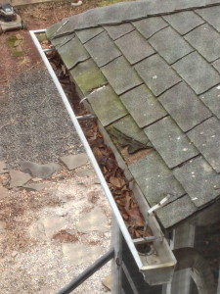
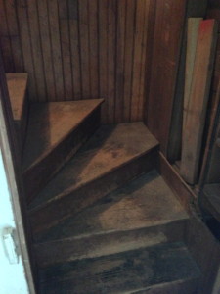
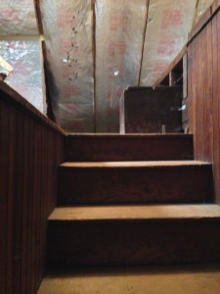
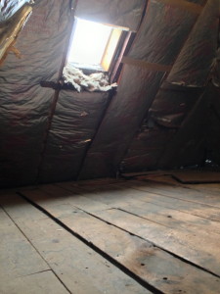
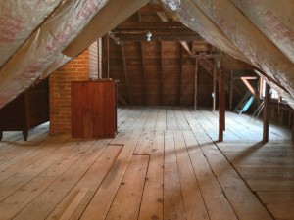
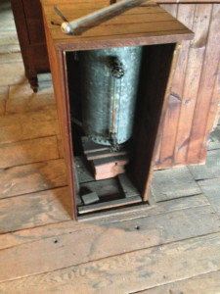
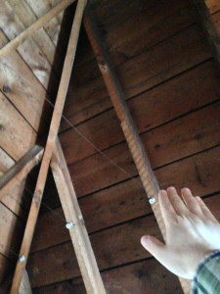
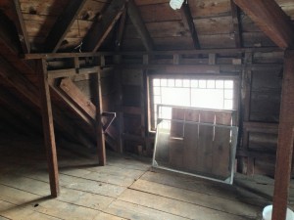
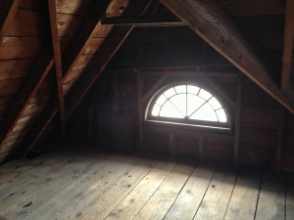
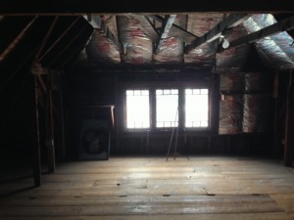
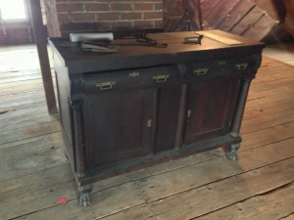
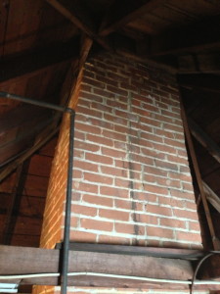
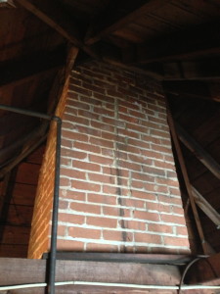
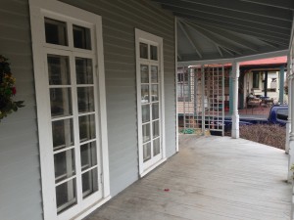
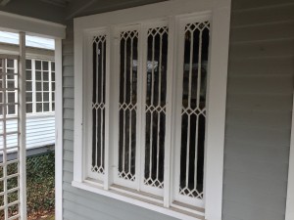
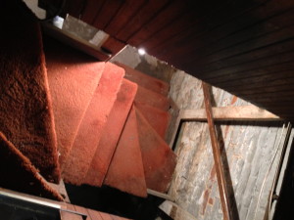
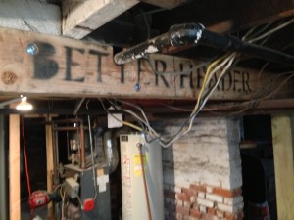
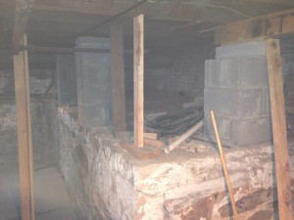
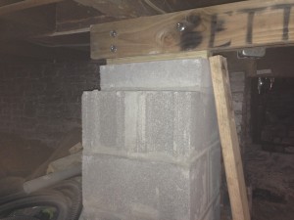
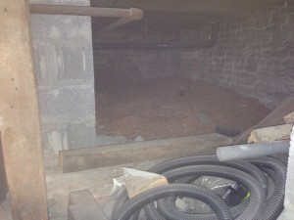
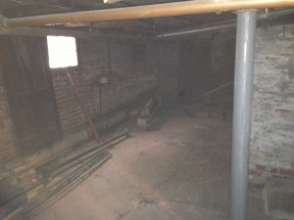
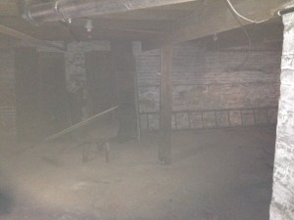
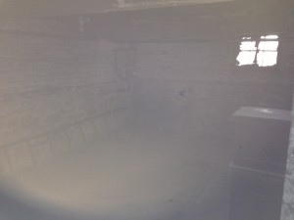
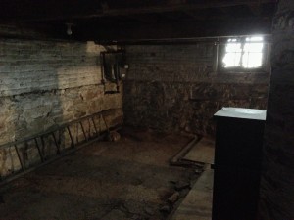
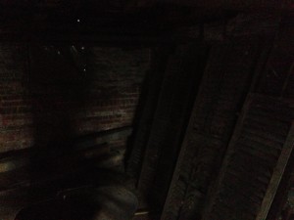












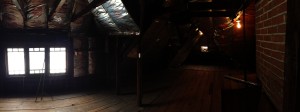
5 thoughts on “The Grand Victorian Tour – Before Demolition”