The bathroom when we first got the house was incredibly narrow and we had a hard time figuring out how to make it better. After much discussion we decided that the bedroom next to the bathroom was entirely too small (as we have to put a built-in closet in so it would be a true bedroom) to be useful, so we appropriated it into a laundry room, shrinking it by ~36″ and expanding the bathroom out.
Of course, before we did any of that we went out and bought the stuff that goes in the bathroom!
So here is the expansion of the bathroom and the creation of the laundry room
Bathroom vent and the pocket door.
Retrofitting the venting was a bit rough.
Kitchen with the venting through it. We eventually built a soffit to box in the piping since it was so low. Nowhere else to put it unfortunately.
And there’s the toilet. In the box. Handy.
Piping for the vanity. We went with Pex since copper is more expensive and we needed to run a whole lot of new stuff.
Piping for the bathtub. We’re having a separate shower and tub.
Piping for the laundry room.
Kitchen Sink piping.
We ended up turning the pantry into a half-bathroom that will be right off the kitchen. A whole lot easier than going upstairs for everything.
The final step before getting our plumbing inspected was the installation of the shower pan. As it stands, the code is there is a layer of pitched concrete, a vinyl layer, then another concrete layer, and finally the tile on top. This was enacted because a few years ago someone’s concrete cracked and a slow leak eventually lead to the bathroom collapsing onto the floor below it. Or so the inspector told me. I’m not one to argue with preventing a bathroom ending up in my kitchen, so, there’s the pitched concrete and the vinyl. Makes sense to me!
And here’s the view from the hallway looking in, then looking back out. Now it just needs some walls… a floor… everything hooked up… I mean it’s 90% there!
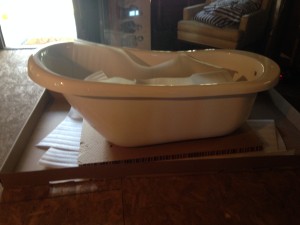
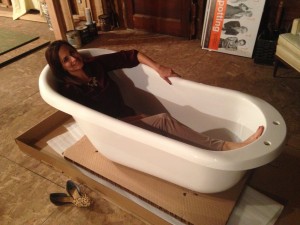
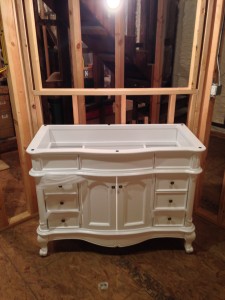
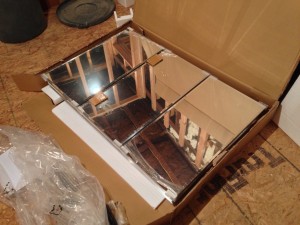
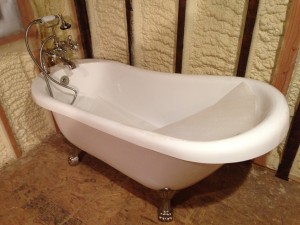
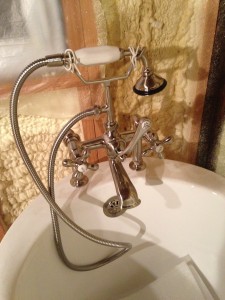
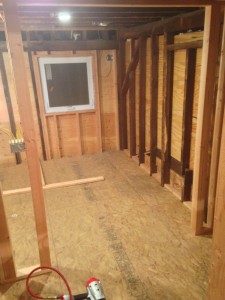
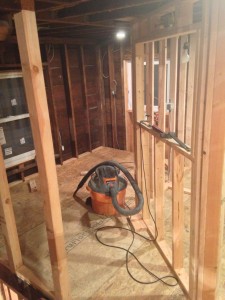
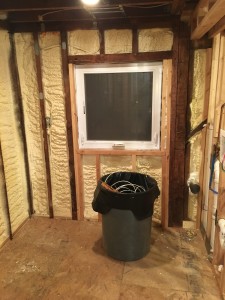
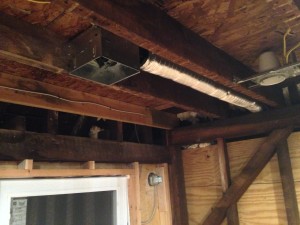
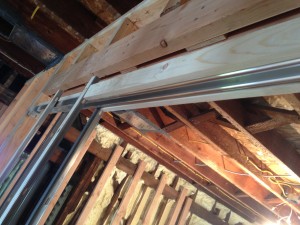
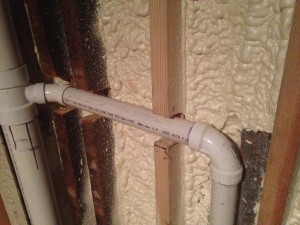
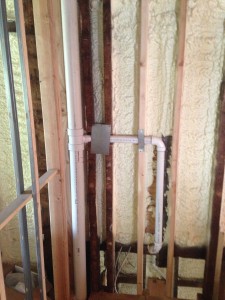
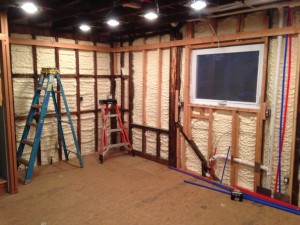
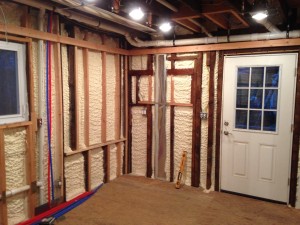
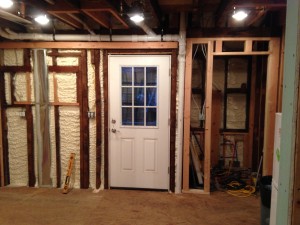
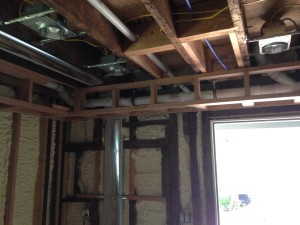
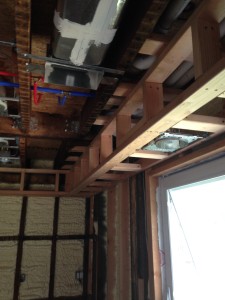
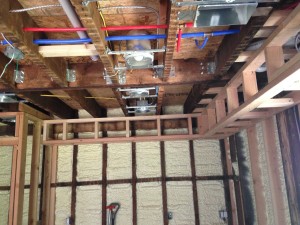
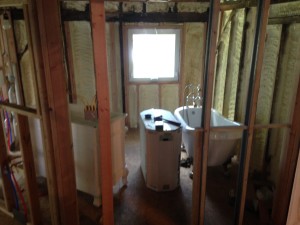
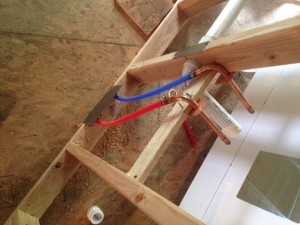
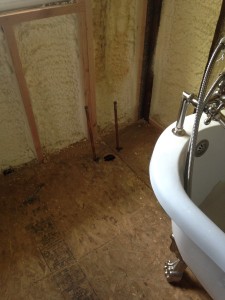
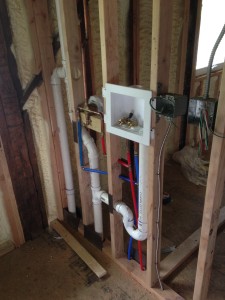
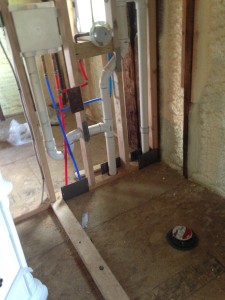
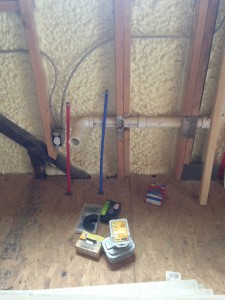
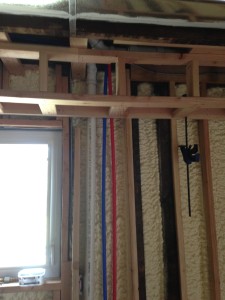
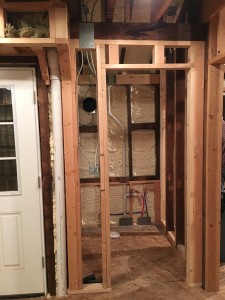
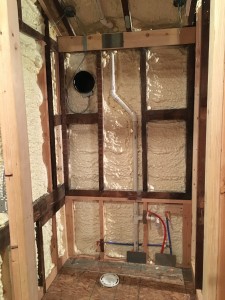
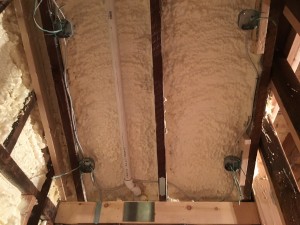
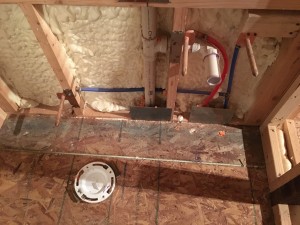
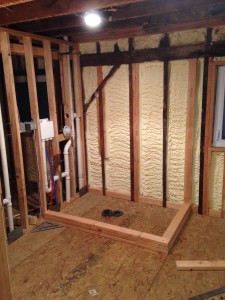
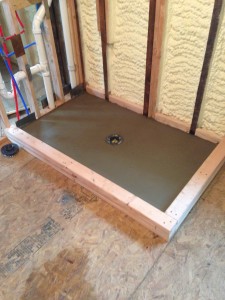
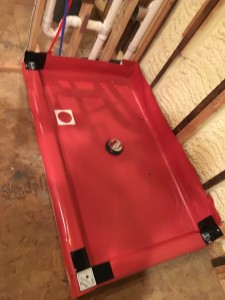
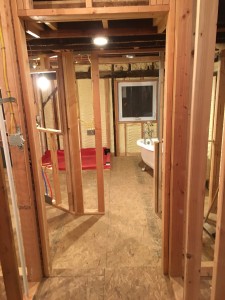
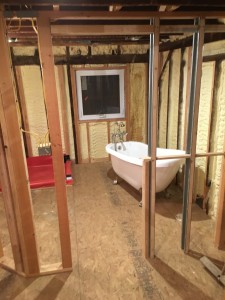
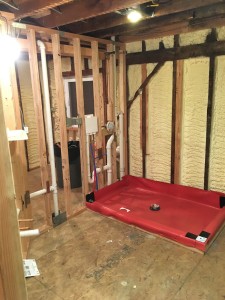
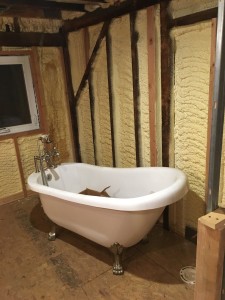
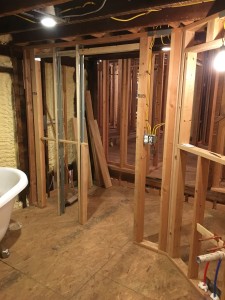
One thought on “The Plumbing: Bathroom, Laundry Room, Half-Bathroom, Kitchen”