Now that the new window was framed out during the first part of Rebuilding the Kitchen we had to move on to getting the back of the house situated to accept this new window. And remove the old windows. And increase the structural integrity of the house by putting up plywood on the back of the house.
What the crew of guys that do this for a living made look so easy when they Put on the New Victorian Style Siding ended up taking us over a month. For just the back. Dammit.
Taking off the back of the house certainly made it a whole lot brighter in there. Oh and the bugs welcomed themselves in. And possibly a squirrel but I think he left.
The first two rows were very easy to do, we just lifted the boards up, screwed them in, put up the Tyvek and that was that.
Then things started to get high, so my dad and I build a home made scaffolding using some pump jacks that he apparently inherited from my great-great-grandfather that brought them over from the old country. Or something. They were terrifying.
This is the second floor. Windows and whatnot were changed up there (including the removal of the door leftover from removing the back screened in porch). That’s all detailed in _________
Onwards and upwards!
This is me. I was legitimately terrified every time the wind blew. Or I took a step. Now imagine that while trying to heft up 4’x8′ sheets of plywood and screwing them up. Ugh. Never again.
But soon after we got it all up! Hooray!
The new window in the kitchen.
And the back of the house.
Sure was bright out there. Still, nobody fell and missing accomplished.
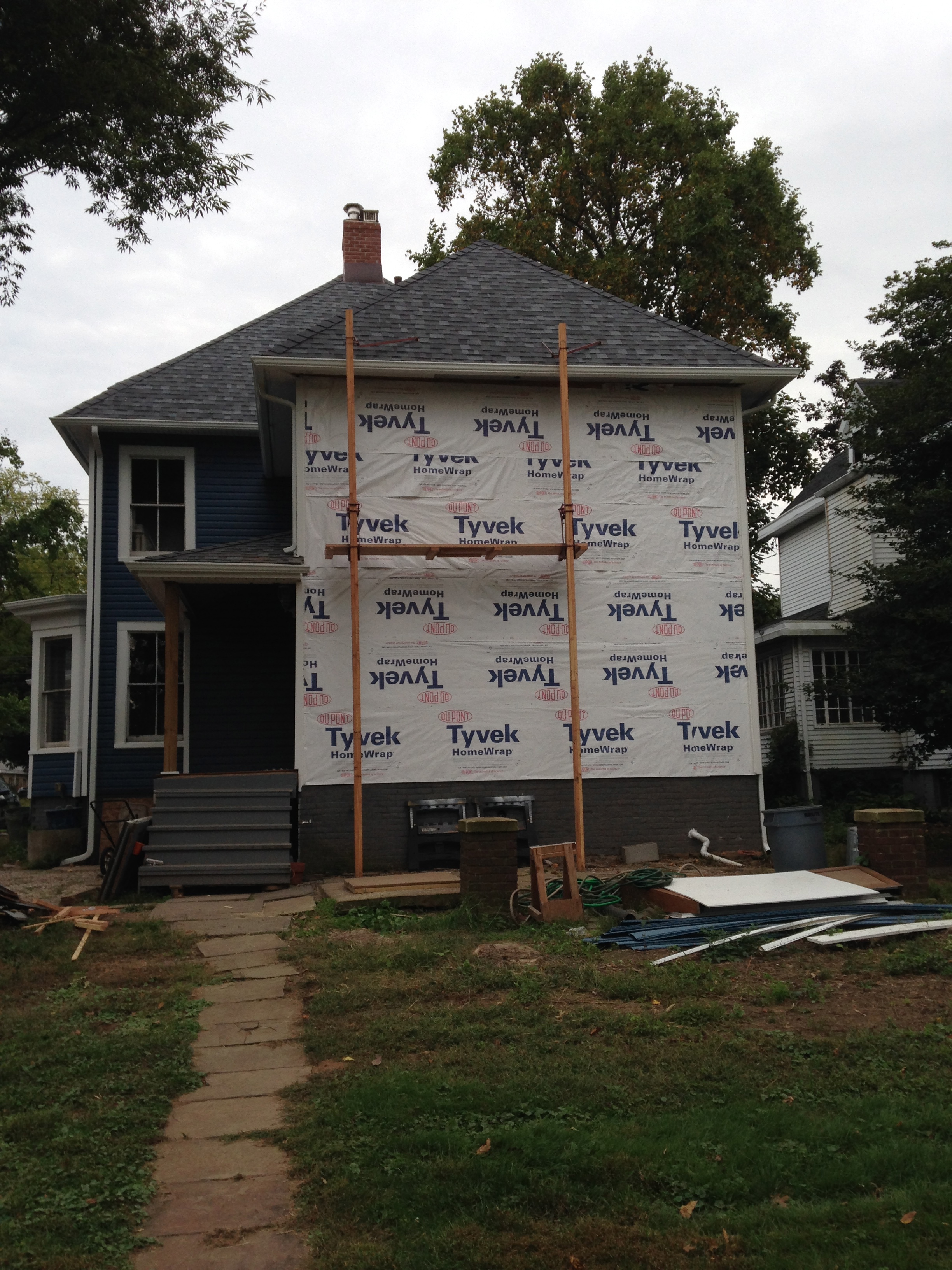
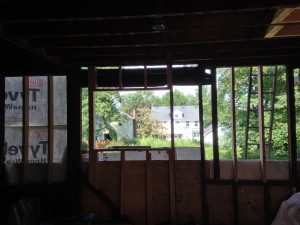
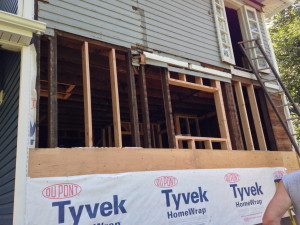
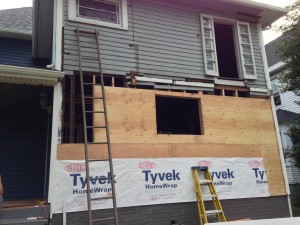
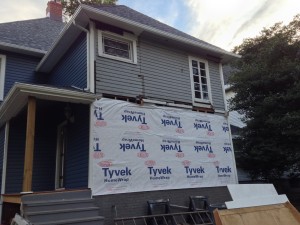
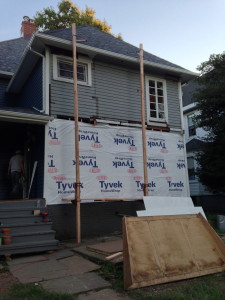
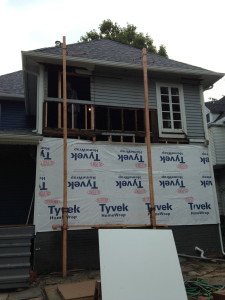
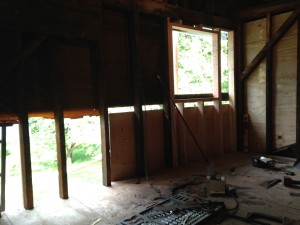
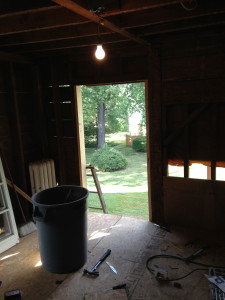
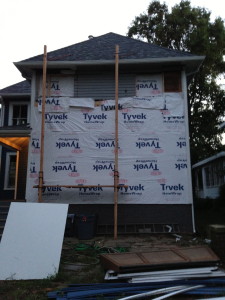
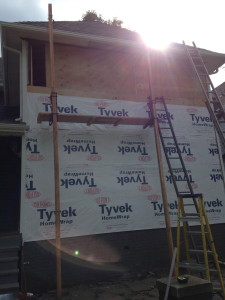
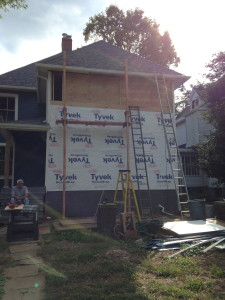

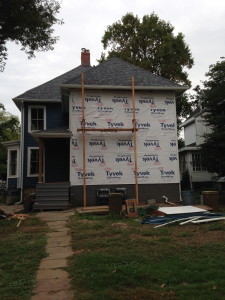
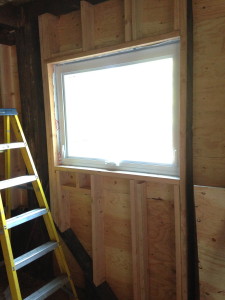
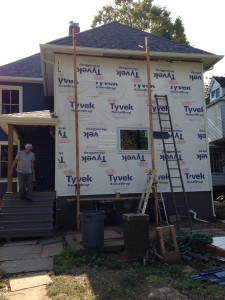
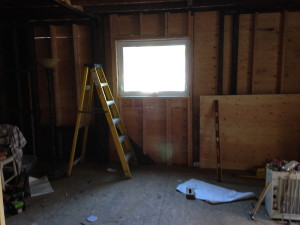
2 thoughts on “Rebuilding the Kitchen, Part 2: Back of the House Too!”